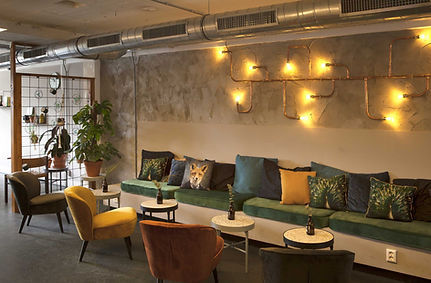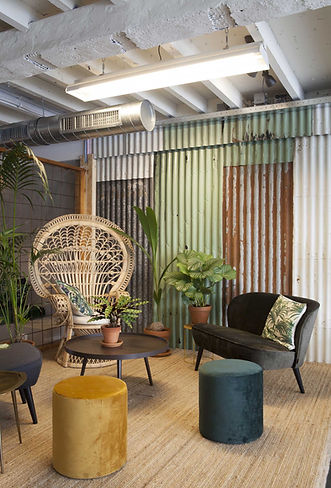
interior design
About changing and redefining spaces.
light, space and architecture
While designing a space, the light, architecture, and needs of the client are the key factors to be addressed. Starting a computer aided design process, solutions to contemporary architectural and urban issues are researched in the studio. During this process, a wide range of experts from various fields collaboratively help from early on in the creative process to develop outspoken projects.
beske
manufaktur
Begin 2020 our studio was part of the team to move our good friends company into their new building in Cologne, Germany. The 'Beske Manufaktur' needed a bigger space, regarding their ambitious economic growth to facilitate an ongoing process of innovation. Building closely together with our clients, the bare building needed a new organisation and a new arrangement corresponding to the workflow within.
From changing the definition of a space to realization and implementation of a new design.

'The details are not the details. They make the design' (Charles Eames)
Big sliding doors, made by steel frames, were covered by polycarbonate sheets to both sides. Intentionally, the additional architecture was built from few materials and mostly kept in shades of grey. The opal-white translucent doors allow light and appear easily. The very functional design matches the thought-through identity of the company’s purism and simplicity.
Ettore-Bugatti-Str. 9
51149 Köln


After drawing up the existing situation we created an outline and defined parameters for an addition containing work stations for an expanded production line. The company’s new factory is a 600 sqm open plan building of modern style, built from cast concrete. In the first place we addressed a clear routing to the correct order of operations. A mezzanine was built to frame the more noisy production and separate it from the rest of the space. Secondly, the intervention became a space within a space, divided by smaller rooms, to be connected by translucent sliding doors.



praktijk
roos greve
The brief was to transform this small ground level office to a tranquil and relaxing practice for TCM (Traditional Chinese Medicine). Within one month we got a check up on the maintenance, installed cross ventilation, insulated the structural walls, coated the floor and built the new interior from birch wood. Using strong magnets, the assembly is seen without screws generating clean lines throughout. The result is a welcoming space with a maximum use of light on a relatively small footprint.

The site is located in one of the most picturesque harbours of Rotterdam.
With a buzzing district around the corner, the practice became a true oasis in treatment and healing based on Traditional Chinese Medicine.
Voorhaven 49 b
3025 HD Rotterdam



backyard
Begin of 2018, I was part of a team to build the interior of this exciting place. Expressing the clients love for artwork, we built a tree from chipped plywood, recycled from a local building supplier. Placed in the gallery, he became an integrated piece of art in that diversified interior. The conceptual intended reuse of material is substantial statement to the restaurant's outfit. Being aware of the value of materials,
we try to make a difference towards a better future.
The approximately 250 sqm counting restaurant 'backyard' is seeking for that distinct atmosphere in the vital centre of Rotterdam. The tenants idea was to introduce a new place to relax and escape the daily grind, enjoy a green kitchen's food, or just have a coffee while strolling in the uplifting city centre of Rotterdam.


studio
de ronners
Studio 'De Ronners' is located at an former industrial harbour site of Rotterdam. The area is redefined by small ventures and artists and in focus of architects and urban planners to a variety of contemporary architectural and urban issues. The clients asked us to keep the original open plan to the structure, while transforming and implementing a new interior for their team of graphic designers.
In two-month time we designed and built big sliding doors from polycarbonate to separate the office from the new meeting room. We installed seemingly easy birch plywood furniture as well as a screen that serves as pinboard and room divider at once. The structural north-facing wall was insulated with eco friendly material and another layer of gyproc to increase comfort and reduce energy costs. Further the job includes all out new electrics and a fresh coating on the existing epoxy floor.
The new interior contrasts well with the darkish concrete structure of the bulding and after all the space looks friendly and calm by matching all the needs of the client.
Marconistraat 52
3029 AK Rotterdam




read more about...
> human nature (light art)
> bambuslampe (light art)
> light art
